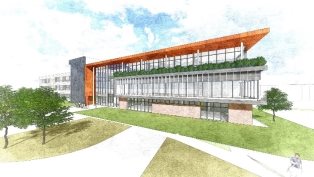Architects from the Bristol office of international firm BDP are behind the design of a major new-generation £79.5m surgical centre, which has just been given the go-ahead by the government.
BDP’s Bristol studio was appointed by Taunton and Somerset NHS Foundation Trust to design a new surgical and critical care unit and endoscopy suite at Taunton’s Musgrove Park Hospital. 
The Department of Health has approved funding for the project, confirmed as part of a wider £760m NHS funding announcementby Health Secretary Jeremy Hunt last week and planning consent has been granted.
The new centre will include six endoscopy rooms, patient recovery and clinical support areas, eight operating theatres, including two interventional radiology theatres, recovery areas and clinical support, and 22 critical care beds.
BDP’s new thinking around wider hospital design is illustrated at Musgrove Park, as the surgical unit will have dedicated wards ensuring patients remain in the appropriate care team while in recovery, allowing staff to be able to work more efficiently with all the supporting facilities at their fingertips.
BDP healthcare architect director Nick Fairham said: “We are designing a hospital complex of buildings that can expand and respond to future needs.
“Musgrove Park was originally build in the 1940s with corridors so wide you could drive a jeep down them. Now we design hospitals where wards and care units are well connected so there is no need for automated transport to get from the operating theatre to the wards.
“It is excellent news that this major project has been given the green light as it is of huge significance to the local community. The Jubilee Building, which we also designed, was very well received, and the same thinking will be applied to create a patient-centred, intelligent Surgical Unit for Taunton.”
The new surgical unit will be connected to the welcoming Concourse building, with glazed link corridors to the Jubilee Building, which provides 112 new single bedrooms and support facilities. A ‘green corridor’ will be created between the buildings for both patients and staff.
The hospital’s Jubilee Building and its landscaped gardens, which opened in 2014, were designed by BDP, with the patient experience at the heart of the design approach. Every ward room has a view over landscaped gardens, with this approach being taken at the new surgical and critical care building as well.
BDP’s 60-strong Bristol team has an award-winning specialist healthcare team who have also been responsible for the multi award-winning Southmead Hospital (European Large Hospital of the Year 2017), and masterplans for the Royal Devon and Exeter Hospital and Derriford Hospital.





























