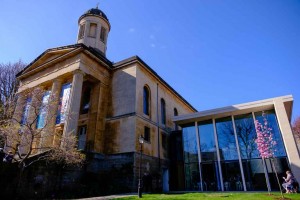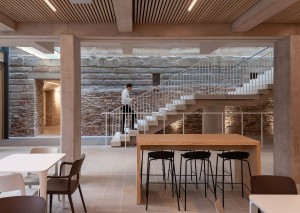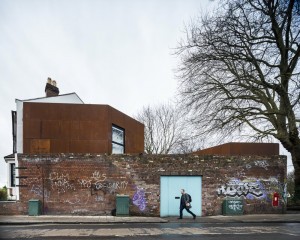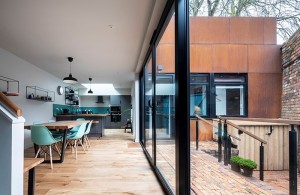Two very different buildings in Bristol – an extension to a historic concert venue and a modern house – are in the running for a major regional architecture award. 
The St George’s scheme off Park Street and the Corten Courtyard House in St Werburgs are among the 13 projects shortlisted from 40 entries for this year’s RIBA (Royal Institute of British Architects) South West Awards.
The prestigious accolades recognise buildings across the region that have made a significant contribution to architecture – with the winner considered for a highly-coveted RIBA National Award in recognition of its architectural excellence.
RIBA South West regional director Jon Watkins said the awards had again brought out the best in architects from across the UK and Europe.
“This year’s shortlist offers quality, diversity of type and scale, excellence in design, and lots of delight,” he added.
 The pavilion-style extension at Grade II* listed St George’s, pictured above and left – one of Bristol’s top concert and spoken word venues with a national reputation for its superb acoustics – was designed by award-winning London architects Patel Taylor.
The pavilion-style extension at Grade II* listed St George’s, pictured above and left – one of Bristol’s top concert and spoken word venues with a national reputation for its superb acoustics – was designed by award-winning London architects Patel Taylor.
Its brief was to reconsider the churchyard to provide a welcoming café-bar to accommodate a full house of 560 patrons. The end result not only improves the audience, visitor and artist experience, it also offers multi-purpose spaces for performances, education workshops and venue hire and provides step-free access to the historic venue.
Patel Taylor describes it as a ‘non-building’ that relates to the stepped terraces of Robert Smirke’s original churchyard to make full use of the sloping site topography and allowing old and new to breathe. These new terraces define a number of fluid internal and external spaces that serve to fundamentally ingrain the building into its landscape. 
The extension mediates between old and new, lightly touching the historic fabric. Between the buildings, the glazed link becomes a powerful transition space, light and open to the sky. In contrast, the lower levels are heavy, crypt-like spaces, connected to each other through the existing axes of the church. In-situ concrete walls, columns and soffits root the building to the ground.
Spaces on the upper floors are designed for rehearsal, performance and study. An oculus draws light into this area and focuses views to the sky. These rooms become a new internal terrace, as much part of the churchyard itself as an extension to the church building.
In contrast Corten Courtyard House, pictured above and below, designed by Barefoot architects based at Bristol’s Paintworks creative hub, is a contemporary one-and-a-half storey two-bedroom house.
The design seeks to make the best use of the unusual triangular-shaped corner site through inserting a new corten clad, highly insulated timber frame structure within the existing brick boundary wall.
 The rooms are arranged around a small courtyard and all the openings are orientated into this space, to create a what the Barefoot calls a “surprisingly intimate and homely atmosphere” in this otherwise exposed and prominent location.
The rooms are arranged around a small courtyard and all the openings are orientated into this space, to create a what the Barefoot calls a “surprisingly intimate and homely atmosphere” in this otherwise exposed and prominent location.
Additional natural light to the house is provided by roof lights, while a corner roof terrace provides external amenity space overlooking a neighbouring park.
“The materials respond carefully to the site location and the original courtyard, and the corten steel cladding is a robust material that relates to the listed circular metal public WC structure opposite,” Barefoot add.
In previous years the award judges visit each shortlisted project in person, but due to Covid-19, the judging process for the awards this year is on hold.
The winner is expected to be announced later in the year. Other shortlisted projects include Tintagel Castle Footbridge in Cornwall and Bath Spa University’s Locksbrook Campus, a former furniture factory.
Photo of Corten Courtyard House, above left © Anthony Coleman






























