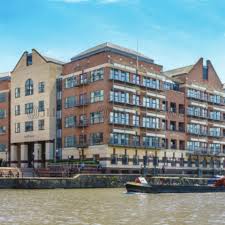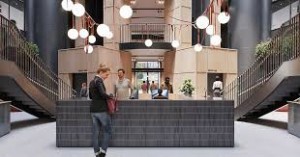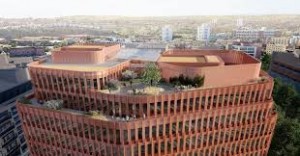Two flagship 1990s office blocks in Bristol city centre are to be redeveloped as much-needed prime modern workspace while retaining the shells of the existing buildings.
The schemes – EMBARQ, formerly Redcliff Quay, overlooking the Floating Harbour and the international law firm Osborne Clarke’s former office at Temple Quay – are the latest regeneration projects to reuse established buildings. 
In the case of EMBARQ, pictured, key components of the original building – including the structure, raised floors, and façade – have been retained, saving approximately 1,440 tonnes of CO2e in embodied carbon compared to constructing a new building.
London property developer Skelton Group, which bought the 100,000 sq ft building from L&G last April, plans a complete overhaul, bringing what it is calling “the highest standards of office space and sustainability to the city”.
The scheme has been designed by renowned Bristol-based architects AWW, alongside building services consultants Method.
The new building will be powered entirely by responsibly sourced green electricity and feature new thermally efficient windows, VRF air conditioning, CO2-controlled ventilation with heat recovery, and LED lighting.
These upgrades will reduce annual operational carbon emissions by 65%, equivalent to 140 tonnes of CO2 per year, compared to the building’s previous performance.
The project team is targeting an EPC rating of A, BREEAM Excellent certification, and a NABERS four-star operational rating, underscoring the scheme’s commitment to sustainability. 
It is being supported by London and Birmingham-based project managers and cost consultants Quantem and has appointed Birmingham-headquartered Estilo Interiors as the main contractor to deliver the scheme within the next 13 months.
Skelton Group director Simon Keefe said once complete, EMBARQ would provide a workspace that “aligned modern business needs in terms of amenity and environmental priorities”.
He added: “Since acquiring Redcliff Quay we have been busy developing the design and specification for this exciting project to create high quality office space with a focus on environmental performance, in the heart of Bristol city centre on the floating harbour. 
“The building has excellent fundamentals for success. With the support of our project team and contractor Estilo we look forward to delivering exceptional office space for Bristol office occupiers who are making the flight to quality.”
EMBARQ is being marketed by JLL and Knight Frank, which are offering suites of between 3,000 sq ft and 60,000 sq ft of open-plan workspace.
JLL office agency director Hannah Waterhouse, pictured, said EMBARQ represented “a glimpse into the future of property development, where preserving existing structures to retain the embedded carbon whilst reducing operational carbon footprint are key to meeting modern office demands.”
She added: “We’re proud of the role we’ve played launching the scheme, providing Bristol businesses with the workspaces they need to thrive.”
The team behind the 80,000 sq ft former Osborne Clarke office project, pictured, led by architects Sheppard Robson, said their “radical retrofit” would transforms its wellness and sustainability credentials as well as its relationship to the surrounding city.
The design retains 88% of the existing structure, while drastically improving its sustainability and wellness credentials, targeting BREEAM Outstanding, NABERS 5 Star, and WELL Platinum. 
It also proposes infilling the irregular shaped floorplates to create free-flowing office space. Extensions to the north form a two-storey colonnade at ground floor, framing the new double-height reception, which has been repositioned to reorient the building towards Temple Quarter.
Sheppard Robson partner Mark Kowal said: “The project illustrates an ongoing paradigm for the retention of late 20th-century buildings that would, until recently, have faced pressure for demolition.
“Our design reimagines this outmoded building into a workplace that is aligned with the requirements of modern tenants and their sustainability aspirations.
“The transformative nature of the project is balanced with resourcefulness. We have retained as much as we possibly can whilst using bold architectural ideas to signal the arrival of a major new development and public spaces for Bristol.”
Osborne Clarke moved out of the building to 74,000 sq ft of modern space in the Halo office scheme at Finzels Reach, accredited as one of the UK’s most sustainable office buildings.






























