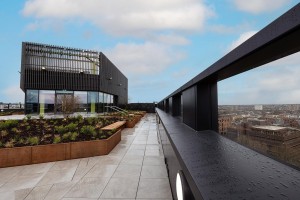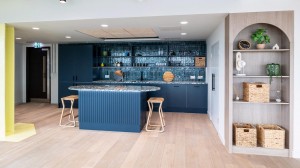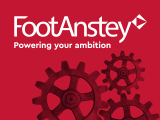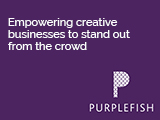A rooftop terrace and clubroom have been created for tenants of a new landmark Bristol city centre office scheme in the latest example of developers and occupiers prioritising staff wellness.
The feature at Assembly Building C on Cheese Lane offers a place for tenants to “come together in a relaxed and informal setting to enjoy the panoramic views over the city”, according to the team behind the concept.
The property’s owner AXA IM Alts and its development partner Bell Hammer commissioned workplace design and build company Interaction to design the refreshment and bar area, pictured, as a key part of the 92,000 sq ft building’s Level 12 clubroom.
The project includes a 5,000 sq ft rooftop terrace offering spectacular views across Bristol while the clubroom is open daily for all the building’s tenants and will also be used for a range of wellbeing activities, including fitness classes and social events.
The clubroom can also be booked by the tenants for their own private functions via an app. Interaction said the design complemented the finishes within the rest of the building, with a strong focus on sustainability.
Tenants in the 12-storey building, completed at the end of last year, include national law firm Clarke Willmott, which is occupying the top two floors – 15,624 sq ft in total – and Norwegian chip design firm Nordic Semiconductor, which has taken 7,800 sq ft across the entire ninth floor.
Hayley Blacker, a director at Bath-based Interaction, said: “Commercial tenants today are looking for quality workplaces that support the wellbeing of their teams and which help to build a sense of community.
“So we are delighted to be working with such forward-thinking companies like Axa IM Alts and Bell Hammer who really understand this.
“The clubroom at Assembly C is a fantastic communal space for all those who work in this stunning new building.”
Bell Hammer development manager Patrick Davis said: “We really enjoyed working with Interaction on the delivery of the fit out to the club room.
“They quickly understood Assembly Bristol’s unique design, its distinctive colour palette and the brief to promote occupier delight and wellness.
“Interaction’s impressive design of the rooftop clubroom perfectly complements the look and feel of the rest of the building, providing a place for tenants to come together in a relaxed and informal setting to enjoy the panoramic views over the city.”
Assembly C is one of three state-of-the-art office buildings at Assembly Bristol, which occupies a large, high-profile site on the corner of Cheese Lane and Temple Way overlooking the city’s Floating Harbour.
Interaction also recently designed the new state-of-the-art Bristol office of international legal practice Osborne Clarke, which occupies 74,000 sq ft office on the top five floors of the landmark Halo building at nearby Finzels Reach. Building A, totalling 200,000 sq ft, is let entirely to BT, while the 27,000 sq ft Building B will complete shortly.
Other Interaction projects in Bristol have included an 8,000 sq ft ultra-flexible office scheme for real estate investment firm EPIC in its Linear Park building at Temple Quay, a new workspace for global cloud-based finance software provider Xledger and GKN Aerospace’s Global Technology Centre in Filton.





























