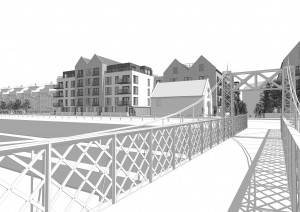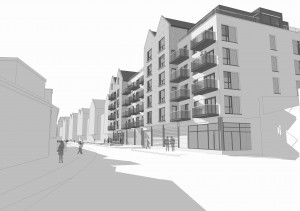Bristol-based Alec French Architects is drawing up detailed plans for the first phase of new homes, shops, cafes and public spaces at Wapping Wharf, the last significant regeneration site on Bristol's Harbourside.
Developer Umberslade plans to create 180 apartments, including 31 affordable homes, together with up to 865 sq m of retail and leisure space at the western end of the site between the floating harbour and the Avon New Cut.
Pictured above right: View from Museum Street
A new stepped and ramped pedestrian route called Gaol Ferry Steps will run from Gaol Ferry Bridge – the existing footbridge over the Cut – through the site to Princes Square, a new public landscaped square on the waterfront by the new M Shed.
Flanked by shops, restaurants and cafes, it will form a link between the local community of Southville and the Harbourside. The walkway will also link up with the route of the city’s approved Bus Rapid Transit scheme.
Designs will feature pitched roofs to reflect the dockside character of the industrial wharfs that traditionally lined the docks. The buildings will also be designed to have a gritty dockside character and materials used will include timber shiplap cladding, brickwork, render and old cobblestones from the site.
Detailed plans for the first phase of development will be submitted to Bristol City Council early next month for approval under ‘reserved matters’ since consent for the scheme’s masterplan was approved in 2006. Full planning permission has since also been granted for the public spaces and development infrastructure.
 Pictured left: View from Gaol Ferry Bridge
Pictured left: View from Gaol Ferry Bridge
Subject to approval, work on the first phase should begin in May with an archaeological investigation followed by the start of work on the main construction later this year. The Wapping Wharf car park will remain open throughout this phase of development.
A public exhibition to share the latest proposals is being held on second floor foyer of M Shed this Saturday between 10am and 6pm and on Sunday between 10am and 5.30pm.
Stuart Hatton, director of Wapping Wharf (Umberslade) said: “This phase of the development will open up the waterfront to the people coming to the city centre from the south and will create a really vibrant area which will complement the new M Shed and leisure area along the floating harbour.”
Plans for the Wapping Wharf development were kick-started last month following the announcement of funding from the Homes and Communities Agency, as part of the Government’s £420m Get Britain Building programme.
Demolition of the old industrial buildings at Wapping Wharf has now been completed and work has begun to turn a local historic building on the site into a new Mud Dock café and delicatessen.
When complete, Wapping Wharf will provide a total of 625 homes, 20% of which will be affordable, as well as local shops, cafes, restaurants, offices and a 150 bed boutique hotel.
The scheme will retain and restore several key listed buildings and the old jail gates to enhance the City Docks conservation area and new public spaces and routes to the waterfront will also be created.
Most of the site area is owned by Wapping Wharf (Umberslade) but the masterplan also covers waterfront land and buildings, including M shed, owned by Bristol City Council.






























