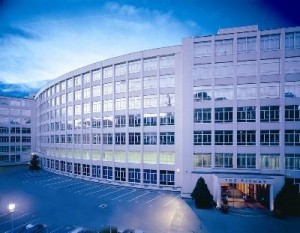Work has started to transform Bristol city centre’s largest office building into a modern business hub as the trend for new-style workspaces gathers pace in the city.
Eight-storey, 180,000 sq ft The Pithay – now renamed Programme – was at one time a base for government departments. Since opened in the 1960s, it has also been home to call centres, private offices and most recently a creative arts collective.
The work represents the largest speculative office refurbishment scheme under way in the city centre. 
The landmark building was bought by London-based Resolution Property last year at a time when the market expected it to be in line for Bristol’s first PRS (private rented sector) residential scheme.
Instead Resolution decided to follow its earlier success at Colston Tower, which it had acquired and then extensively refurbished, to create what it is agents are calling “a stylish new hub for businesses craving an inspiring place to work”.
Work is now under will include 110,000 sq ft of open-plan office space with exposed ceilings, as well as a new reception and entrance, featuring a café offering breakout space for relaxed client or staff meetings.
JLL and Savills are the joint letting agents at Programme.
JLL Bristol director Ian Wills said: “Companies are increasingly having to work hard to provide quality workplaces in order to retain their best staff and attract new talent. This is a scheme that really stands out from the crowd, offering an inspiring place to work, with its own unique character and plenty of natural light.”
He said the scheme would be a genuine mixed-use community as it also included the building’s existing independence retail space including a bike shop, co-working office, café and bar. A newly landscaped urban park and seating area, directly accessible from the café, will be created along with secure cycle parking, shower and changing facilities.
The redevelopment scheme embraces the original architectural qualities of the building, enhancing the dramatic curve that characterises each of the seven office floors, while also extensively modernising it.
A 50,000 sq ft first phase will complete in September and features suspended LED lighting and the sympathetic replacement of the existing glazing to improve the building’s thermal performance.
The original single glazed metal windows are being replaced with energy-efficient, doubled glazed and tinted windows by the same family firm, Clements, that installed the original windows in 1966.
The current works relate to phase one – encompassing levels three, four and five. Each floor totals 16,500 sq ft and can be split to accommodate requirements from 5,000 sq ft.





























